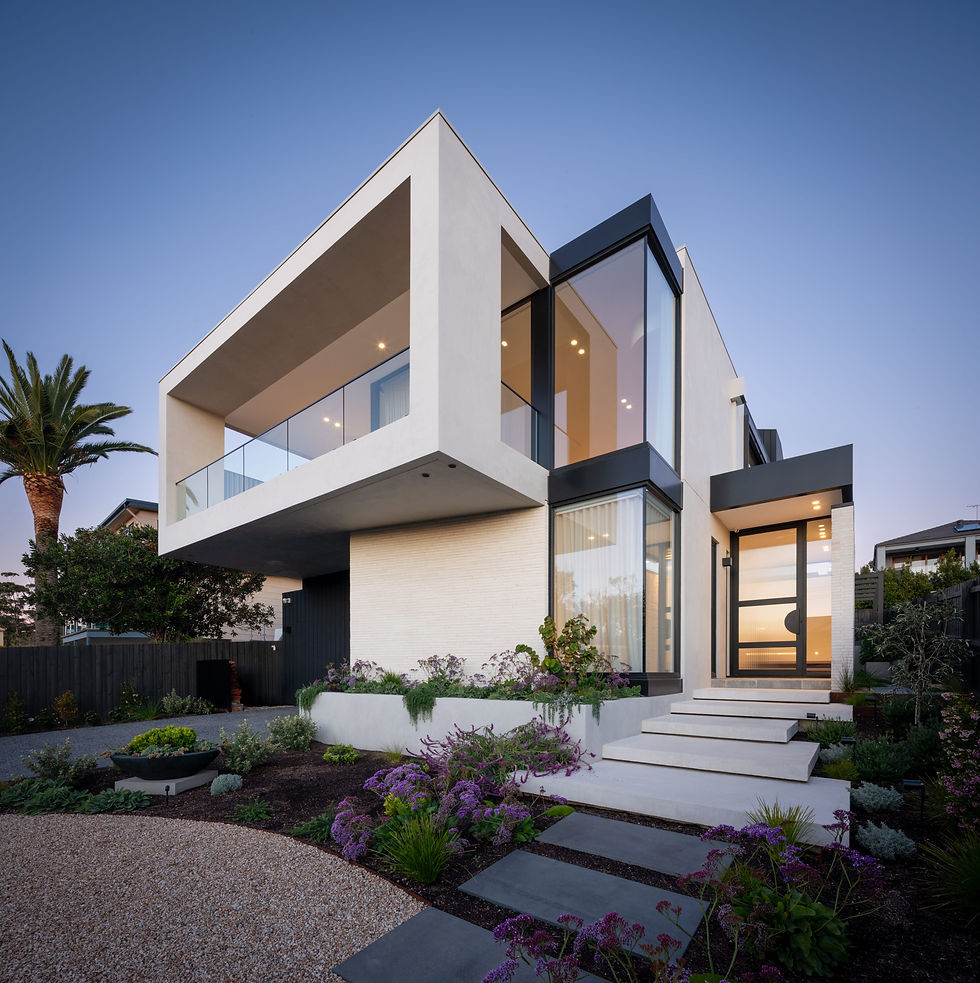Petersen bricks feature prominently in the award-winning Rochford Apartments
- Aug 16, 2018
- 3 min read
Updated: Mar 8, 2023
The Rochford, a new 76-apartment complex in Sydney’s inner west, was recently awarded the New South Wales’ Aaron Bolot Award for Residential Architecture – Houses (Multiple Housing) at the 2018 NSW Architecture Awards. And well deserved because its does more than celebrate design excellence and innovative thinking. It clearly shows how apartment living can provide amenity and a sense of home, just like the terraces and freestanding homes nearby.

Studio Johnston is the creative team behind this development; a team renowned for its compelling and thought-provoking designs. For Studio Johnston, The Rochford was all about building a collection of houses, rather than a block of apartments. Brad Phillips, Associate, Studio Johnston explains, “This was more of an amalgamation of ‘houses’ that are more about the quality of the spaces, and treating each of those spaces so they would feel like a home, with green landscaping wrapping around each, presenting that green indoor/outdoor space on every single apartment”.
The Rochford is a six level building designed for the owner-occupier market in Erskineville, a former light industrial area that is becoming increasingly urbanised. And, with other high-end buildings like Eve Apartments as neighbours, the design, details and material choice were all about quality, while also paying respect to the surrounding terraces and homes, and breaking down the building mass.
Brad explains, “With a lot of that zoning that happened, the area has ended up with big building masses, and we really wanted to break down that massing. The key to that was reincorporating the fine grain nature into the building. And we did that by introducing garden spaces, and also texturally with the material choice.”
“We wanted robust materials that age or patina quite beautifully over a longer period of time, so we went as close to natural or traditional material selection,” continues Brad. So brick, concrete and a FunderMax composite panel were selected for the exterior, along with timber and glass throughout the interior.

What greets you on first glance is a beautiful combination of Petersen D58 and D76 bricks in a Hamborg format, used on the garden beds on the ground floor, and the main building, respectively. “We love the artisan nature of the bricks and their variation. We didn’t want a repetitive notion, rather we designed the facades around a rational form that expresses variation and hand crafted materials,” says Brad. This is the first time Fox Johnston has used Petersen bricks and they couldn’t be happier with the outcome. “You can see that so much craftsmanship goes into selecting the bricks and putting them together, and it suited the look that we were after in taking inspiration from the fine grain of the terraces in neighbouring streets,” Brad continues.
In fact, it’s the combination of materials that Fox Johnston loves most loves about the design, in breaking down the scale and seamlessly linking the internal living spaces to the outdoor areas on every apartment. Brad comments, “We’ve incorporated an indoor outdoor feel to every apartment with some element of landscaping or private terrace that makes the apartment feel generous, regardless of its location in the building or size. And I also really like the community feel with communal spaces we have designed on the rooftop.”
And like most architects, once they use Petersen bricks, they can’t get enough of them. Brad says, “We really like them. We’ve specified them for many houses with the mix of the different formats, and have specified them on some apartments that are still in a DA.” So watch this space, because you’re sure to be amazed by another creative Studio Johnston design in the near future featuring Petersen bricks.
Architect: Studio Johnston Product: Petersen D76 bricks (220x105x65mm) Hamborg format Petersen D58 bricks (220x105x65mm) Hamborg format Developer/Builder: Barua Group/Uno Constructions Photographer: Brett Boardman







