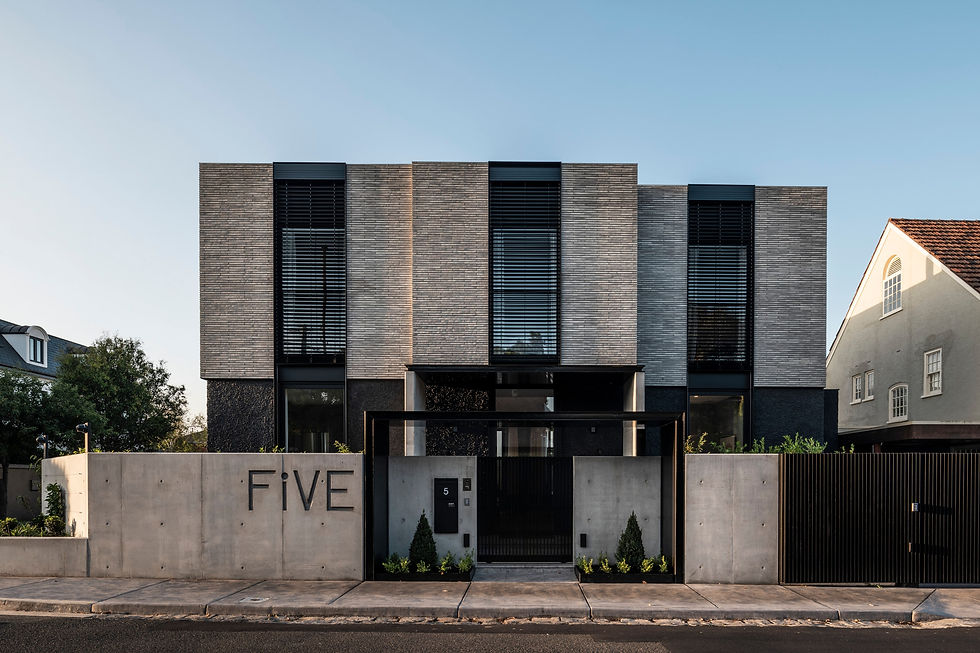Brighton House celebrates the beauty and linear form of Petersen Kolumba™ bricks
- Feb 21, 2022
- 3 min read
Updated: Jul 22, 2024

Brighton House is a home of contrasts. There is a distinct line between old and new, crisp and textured, dark and light, natural and man-made, hard materials and soft curves.
The celebration of contrasts is a hallmark of Pleysier Perkins designs. And it is the contrasting, yet thoughtful combinations that make Brighton House an absolute standout.
The owners–a family of five–had lived in South-East Asia for over a decade running a resort business. In 2020 they excitedly returned to Melbourne–mid-Covid–to call it home once more, wanting to live in a typical Melbourne home, but one that reflected their modern, busy lifestyle.
And so began the task for Pleysier Perkins. Thoughtfully restoring a double-fronted Victorian period home while building a clear contrast to it in a modern rear extension, including a relaxed, resort-style backyard (read outdoor room) complete with sunken garden and fence-free pool.
The biggest challenge for the team was creating the desired spaces without delivering an overbearing design. The solution – going underground, adding a basement with a gym, sauna and cellar. So, what you see is a two-storey extension with a luxury master bedroom on the upper level, a kitchen, living, laundry, mud and meal room on the ground floor, and a neatly concealed guest room accessed via a hidden door in the garden.
A carefully selected material palette clearly delineates between old and new, and helps to curb the building mass.

“We worked with a very modern, reduced palette for the rear extension with clear lines of off-form concrete, with an Oregon board print to it, beautiful handmade Petersen Kolumba™ bricks and a slick Colourbond matt metal cladding,” says Berit Barton, Studio Director & Architect, Pleysier Perkins.
“While the brick and the concrete are very handmade, the metal cladding is super-perfect, sharp and highly technical providing that beautiful contrast,” continues Berit.
The linear concrete eve breaks up the height of the double storey extension, adding interest and texture, and essentially masking the upper floor, which is set back in dark cladding. The two wing walls of Petersen K91 bricks in the rear garden hug the outdoor spaces and also help to break up the height with their lineal, elegant format.
“Wherever we had the opportunity to celebrate the Petersen Kolumba™ brick, we used it. Like, the garden walls. They’re basically bare walls with no windows in them, and that’s where the brick really starts to sing. Because you’re so close to it, it’s always at eye height and you see every character. The beautiful handmade character of this brick can’t be replaced with concrete. And just knowing that there’s a fingerprint on each brick is so special – there’s such a story behind it, which really inspires.” remarks Berit.
For Berit, a definite highlight of Brighton House is the beautiful combination of off-form concrete and Petersen bricks. Plus the reinvigoration of the front of the house with unique new features such as lead glass at the entry, a delightfully coloured front loungeroom in lollypop pink contrasted with a moody, dark blue media room next door, as well as custom joinery in every room.

Pleysier Perkins’ thoughtful and creative design has enabled this family of five to realise their dream – enjoying a typical Melbourne period home with the added luxury of a thoroughly modern extension. But perhaps what sets it apart is the Asian-inspired resort-style garden room right in the heart of Melbourne, giving a clear nod to, and celebration of, the family’s treasured time abroad.
Architect: Pleysier Perkins
Product: Petersen Kolumba™ K91 bricks
Builder: TCON Group
Bricklayer: Bernie (father) and Michael (son) Munk
Landscape Designer: Eckersley Garden Architecture
Photographer: Tom Blachford



