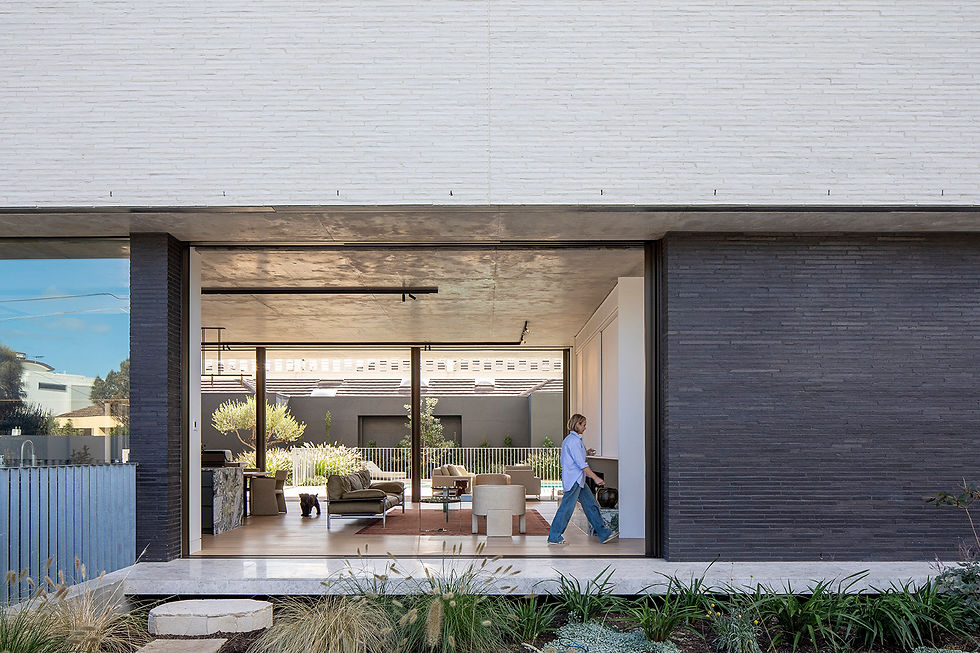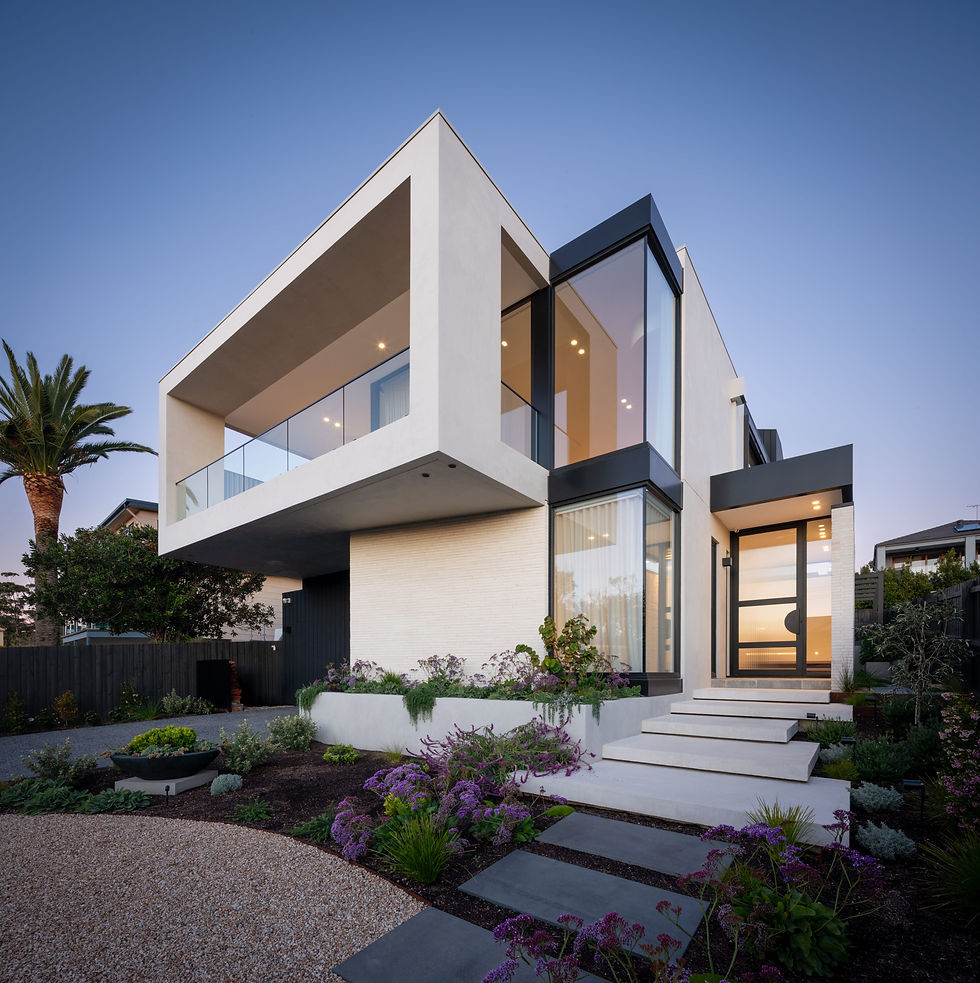Handmade Petersen Kolumba™ bricks are a calm, commanding presence at Brise House
- Belinda Findlay
- Sep 19, 2025
- 3 min read
Updated: Sep 28, 2025

Handmade Petersen Kolumba™ bricks give Brise House its grounded presence on a prominent Brighton corner. Designed by Taylor Reynolds Architects, the two-storey home with basement responds to its bayside context through a carefully composed balance of solidity, openness and light.
Directors Lauren Taylor and Jeremy Reynolds confronted two fundamental tensions: monumentality versus calmness, and privacy versus openness. The building asserts its mass confidently but tempers its presence through the tactile articulation of Petersen Kolumba™ bricks. This modulation calibrates scale and enclosure, producing a deliberate stillness and spatial clarity.
For owner and builder Mark, the project was a decade in the making, a personal and architectural ambition realised on a site his family had occupied for years. The brief called for a home that felt enduring and restrained, but also expressive in its materiality and detail.
Given the site’s dual street frontage, the design demanded a careful negotiation between privacy and openness. Brick was the key material, used not only for its mass and texture but for its capacity to screen, reveal and modulate light. “It allowed us to sculpt the form with nuance,” the architects note.

The material palette centres on Petersen Kolumba™ bricks, selected for their elongated format and tactile, handmade quality. Two tones, K55, a deep, earthy base, and K11, a pale, chalky white, articulate the home's massing. The darker tone grounds the building; the lighter one lifts and lightens the upper volume, creating visual hierarchy and subtle contrast.
The façade shifts in depth and porosity in response to orientation and program. To the street, it remains solid and protective. Along the northern edge, a 25-metre-long brick brise soleil forms the home’s defining gesture, filtering sunlight, providing privacy and introducing rhythm and softness to the elevation. “It represents the intersection of craft, engineering and architectural vision,” the architects say.

“There’s inspiration in traditional masonry, how brick can be both structure and ornament,” Lauren explains. “We wanted to reinterpret that in a contemporary way. The screen is a kind of veil, solid but permeable. The way light moves through it gives the building a sense of quiet animation.”
Realising the brise soleil required close collaboration between architect, structural engineer, steel fabricator, brick supplier and builder. Each brick was individually cut, with holes water-jetted and drilled onsite to slot over a concealed steel frame. Thanks to the compressive strength of the Petersen bricks, minimal reinforcement was required, allowing for a refined, lightweight expression.

Inside, the architecture continues with restraint and material coherence. White Kolumba™ bricks line the entry foyer, reinforcing the connection between inside and out. At the centre of the plan, a sculptural elliptical stair rises through the volume, naturally lit from above and casting shifting shadows across its curved surfaces.
The ground floor is arranged as a sequence of interlinked living spaces, open yet spatially defined. A sunken lounge introduces a moment of intimacy within the main volume, while full-height glazing opens the kitchen and dining areas to the garden and pool, reinforcing the home’s strong connection to landscape.

Upstairs, four north-facing bedrooms are arranged along a central corridor, each with its own ensuite and access to natural light. The planning prioritises privacy and acoustic separation while maintaining a sense of openness and spatial generosity. The palette throughout, polished concrete, lime plaster, timber joinery, is warm, tactile and understated, supporting the architectural emphasis on craft and longevity.
Brise House embodies rigour and refinement. Every element, from the scale of the brick to the sequencing of light and space, has been carefully resolved. The project reflects a shared vision between architect, client and builder, resulting in a home that is grounded and quietly expressive.
Brise House was a Finalist in the 2025 Think Brick Awards, Residential Category.
Architects: Taylor Reynolds Architects
Builder / Project Manager: ECON Property Group, IKOS Group
Product: Petersen Kolumba™ bricks (K11 and K55)
Bricklayer: Wills Masonry
Structural Engineer: IPSUM Structures
Steel Fabrication / Design: Gatecraft Australia
Landscape: Professional Landscaping Solutions
Photography: Patrick Reynolds



























