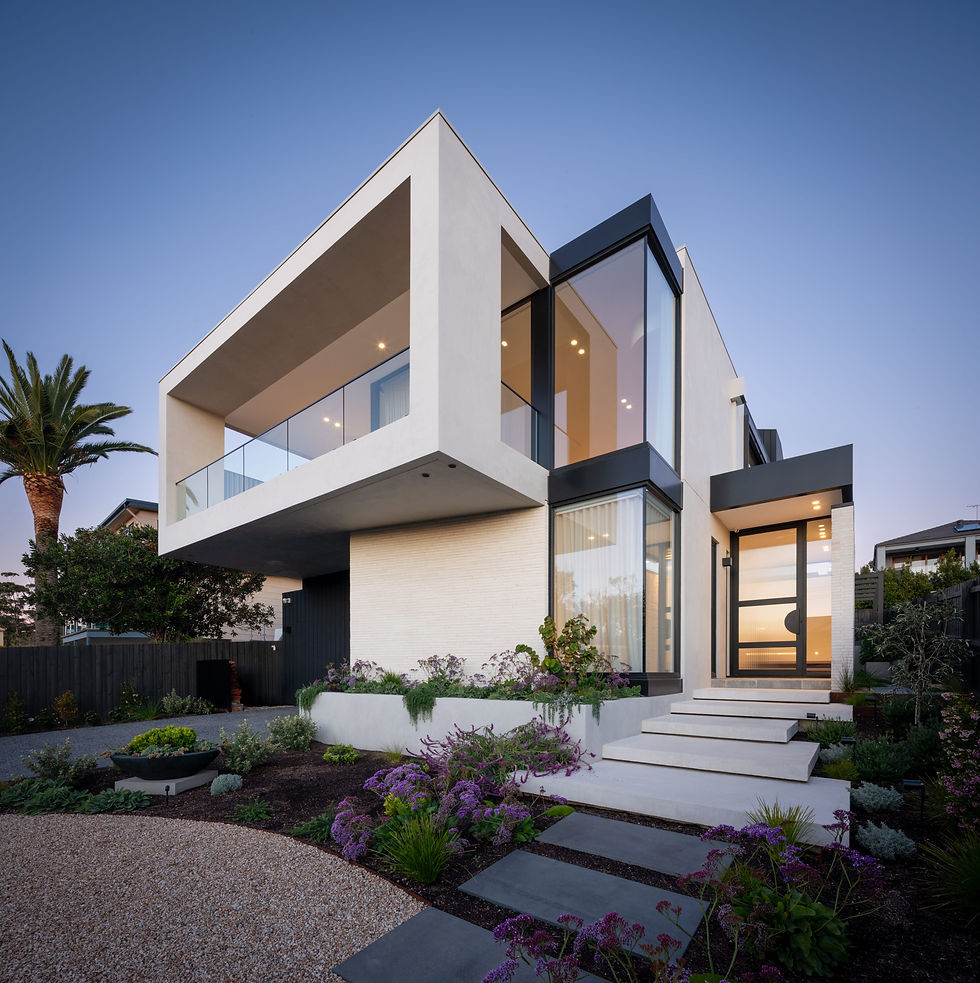Petersen Kolumba™ K11 bricks are a natural fit for a contemporary coastal setting
- Nov 14, 2025
- 3 min read

Dromana House is open, light, and airy with a strong connection to its coastal surrounds. More than just a weekender, this forever home is built for owners who will divide their time equally between Melbourne and Dromana. SKETCH's thoughtful and well-executed creation turns the typical home configuration on its head. A reverse living arrangement maximising access to sensational bayside views from the second storey, making you feel at one with nature.
The restrained, contemporary palette is a blend of cement render, softened and warmed with highlights of pale handmade Petersen Kolumba™ bricks, contrasted with accents of black metal.

“We've pulled a lot of inspiration from the beach, with the warmer tones and hence the Petersen K11 brick selection, with its creamy, sand colour, but also wanted to include dark accents to modernise it and add a sense of grounding and create a nice contrast to the landscape as well,” explains Shae Laidlaw, Architectural Designer at SKETCH.
Homeowner, Sam Paolilli, was closely involved in material choice and knew form the beginning that he wanted a mix of brick and render: “We wanted to break the home up and make bricks a highlight and complement the home and the design.”
Sam had seen Petersen Kolumba™ K11 bricks used on a home in Sorrento and, “fell in love with them straight away … I just thought being close to the water, it was really a nice brick to complement a coastal home. I saw a few other blends, but they were a bit too dark. We wanted something a bit white, and when we saw it, we immediately thought that was the one.”

The bricks are used as a highlight on the front lower façade and fence, and on a feature wall at the entrance, which continues inside the home, adding the sense of grandeur in the entry that SKETCH was seeking. In fact, Dromana House is proof that it only takes a small quantity of handmade Petersen Kolumba™ bricks to make an impact:
“The bricks were important because they add a lot of texture to a facade, and they’re something we like to include quite regularly in our designs. The Petersen bricks add a sense of luxury and bring in that beautiful texture and warmth. They have such great finishes, the blends are subtle, but in a really good way,” explains Shae.

The bricks look spectacular, thanks to G&C Bricklaying’s immaculate craftsmanship. Sam used the bricklayers 10 years ago on his home in Melbourne and was so impressed with their attention to detail and work quality he asked them back. They spent some time getting the mortar colour right, then cutting the bricks up and laying them in a random bond for added texture and character.
Inside the design is functional, spacious and light. The use of handmade Petersen Kolumba™ bricks, along with floor to ceiling windows creates a light, airy welcome, and a connection to nature for the four bedrooms and study on the ground floor. Living spaces on the upper floor, including a study and a large, open-plan kitchen and family room lead out onto the design highlight: the front-facing alfresco, and prime entertaining space with its breathtaking bay views.

Sam is incredibly happy with his new coastal home, from the entrance to the top floor alfresco. And for a project that’s been five years in the making, Sam and his family are looking forward to moving in, having watched each piece of the design puzzle finally come together, just as intended.

Architect: SKETCH
Product: Petersen Kolumba™ bricks, K11
Builder: Sam Paolilli
Bricklayer: G&C Bricklaying
Landscape: Mornington Peninsula Design and Landscaping
Photography: Dana Beligan Photography, courtesy of SKETCH



