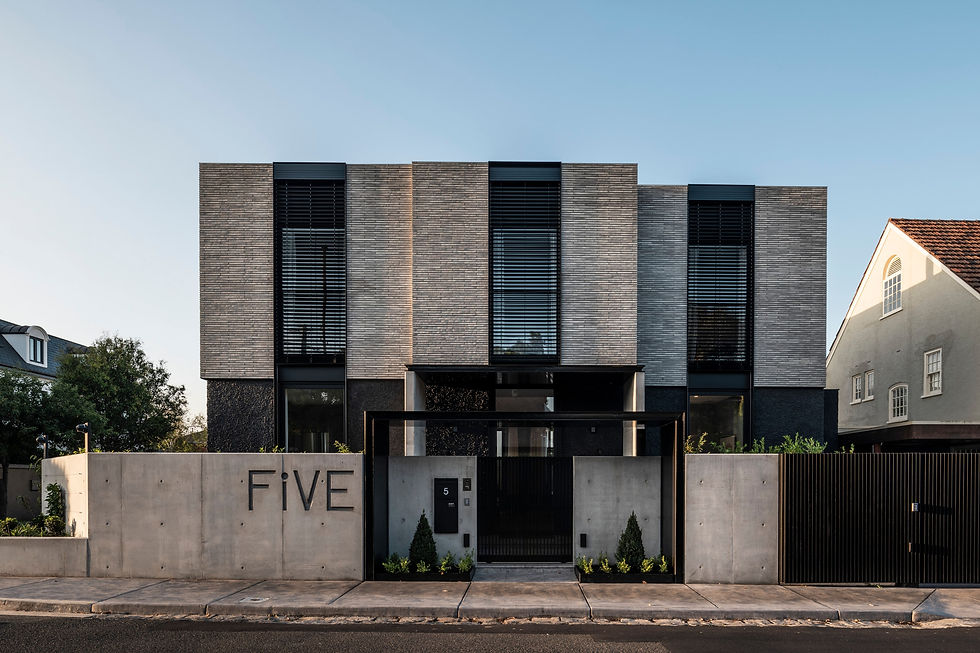Petersen Kolumba™ bricks add a handmade touch to a contemporary addition at Dawn House
- Oct 23, 2023
- 3 min read

On the cliffs overlooking Port Phillip Bay, sits a thoroughly contemporary extension to an existing 1860’s Victorian guest house. Dawn House has been completely and thoughtfully reimagined to suit the needs of a family as a primary residence once their children finish school.
A well-considered, meticulous design by Neil Architecture has created a spacious, light-filled and calm home, which opens up at every opportunity to panoramic views across the Mornington Peninsula. Working on such an extensive site, with breathtaking vistas, and an open brief to maximise them is a dream come true for any architect; a tough gig but someone had to do it:
“It was an absolute privilege to work with my clients, the second time around, on adding to this beautiful old house with its unique detailing, on such a magnificent site with its incredible views,” remarks David Neil, Director, Neil Architecture.
The floor plan of the existing house has been retained, keeping two rooms and reconfiguring the remaining ones to include a library, casual living and dining room, study, powder room, mud room and kitchen (complete with butler’s pantry and cool room). From this point on, there is a clear delineation between old and new that works seamlessly.

Spread over three levels, the new addition’s ground floor contains three bedrooms off the main hallway, each with ensuite, as well as a spacious and sultry bar room, including servery and bathroom, opening out onto the seaward-facing pool, with its expansive timber deck and inviting lounge chairs. A 1.2m trough around the wet deck pool edge ensures continuous views from the bar room to the pool and beyond, given there are no fencing requirements.

Sculpturally shaped stairs between the third bedroom and bar lead down to the basement (housing a large rumpus room with separate bathroom, as well as a cellar and garage) and up to the top floor, a parent’s retreat with master bedroom, ensuite and gym, all overlooking expansive views of the bay. The addition of a lift ensures longevity of occupation into the owners’ twilight years.
The highlight of the design is the large external, central courtyard, purpose-designed for entertaining, containing a lounge setting, outdoor dining table and fireplace. Its position maximises views to not only the beloved sculptural tea tree, and beautifully landscaped gardens by Ben Scott Garden Design, but the expansive, uninterrupted views across Port Phillip Bay.
It’s a welcoming, relaxing space to enjoy the changing light of day, any time of the year. The concrete overhang above the courtyard contains a perfectly round skylight, welcoming light in from above, while providing shade and shelter from the western sun. Bi-fold doors off the kitchen and dining room also open onto the courtyard space, connecting the existing homestead to the modern extension, and bringing the outdoors in.
And it’s not only this space, but every space throughout the existing home and new extension is designed to bring the outdoors in by opening out onto a green landscape or a view, whether via a terrace, balcony or the expansive courtyard.

The external materiality is simple and monochromatic, selected to pair with the existing white painted Victorian cottage, and to blend seamlessly with its coastal surrounds. It’s robust and tactile, yet beautifully light in tone with contrasting accents of black: featuring handmade Petersen Kolumba™ bricks (K11), precast concrete, steel accents and Accoya timber batons.
Petersen Kolumba™ K11 bricks were an easy choice for Neil Architecture, having previously used Kolumba™ bricks, this time selecting the K11s for their chalky-white tones and handmade qualities, which bring the walls to life with their character and unmatched texture. The soft texture of this handmade brick really complemented the existing home, its tactility also a brilliant contrast to the smoothness of the concrete, the crispness of the steel and the warmth of the timber batons. It’s a stunning and sophisticated, yet relaxed combination.
Inside MIM Design Studio has worked its magic to create a seamless interior that embraces a contemporary language in the new addition, while celebrating the grand scale and ornate details of the existing homestead, focusing on detail, craft and authenticity.

Dawn House is an absolute standout, not only because of its breathtaking coastal views, but because its design is seamless, effortlessly connecting a beautifully detailed contemporary addition with an existing heritage gem. Neil Architecture, MIM Design Studio and Ben Scott Garden Design are to be congratulated for delivering such a warm, light and welcoming home that celebrates the site and is fit for entertaining and relaxing, any time of the year, for a long time to come.
Architect: Neil Architecture
Interior Design: MIM Design
Bricks: Petersen Kolumba™ bricks (K11)
Builder: Warwick Constructions
Bricklayer: Polar Brickwork
Landscape: Ben Scott Garden Design
Photography: Sean Fennessy



